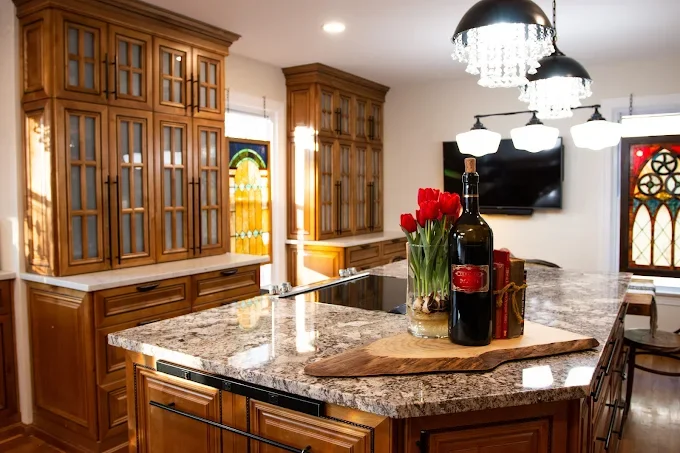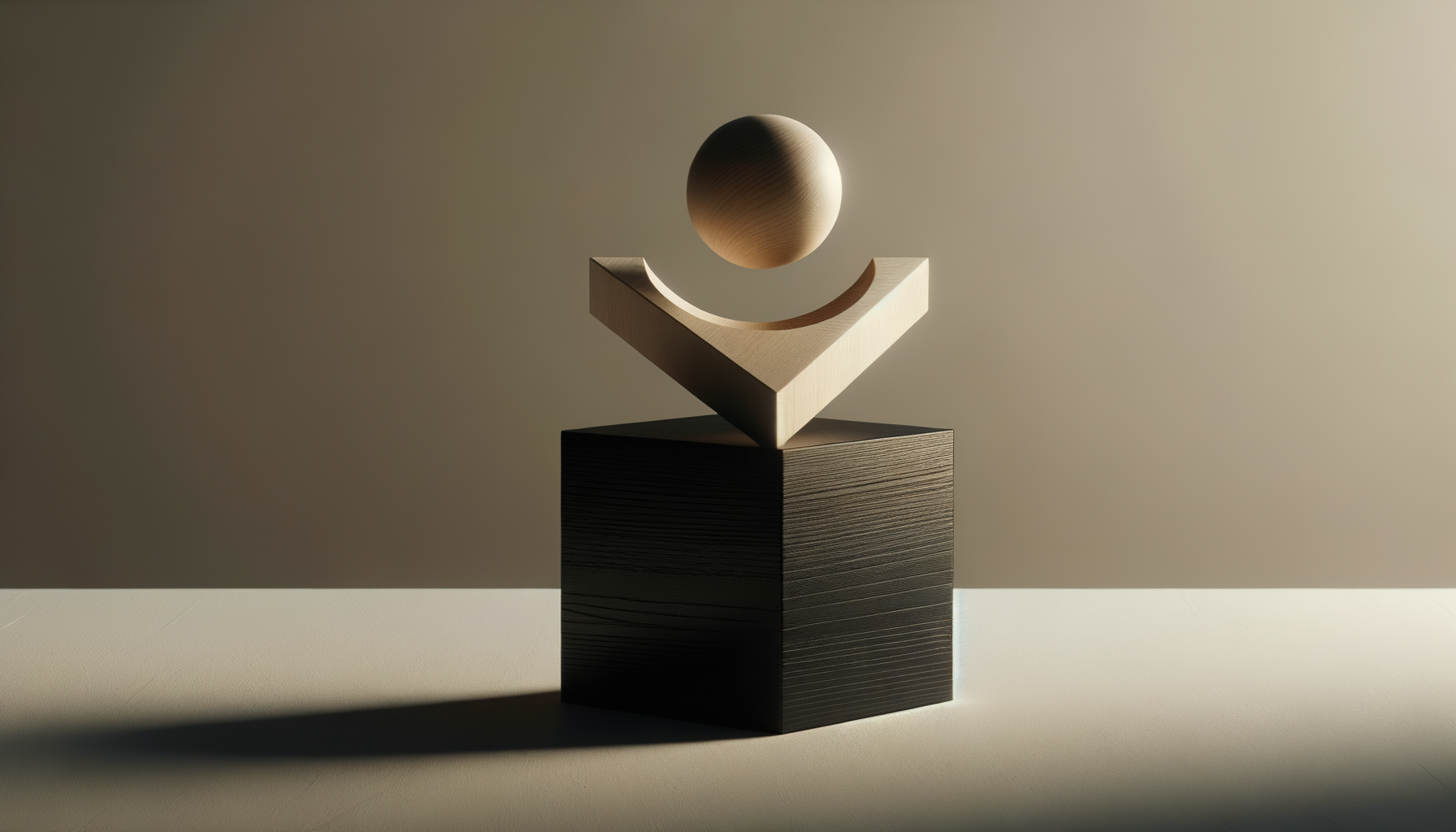
The Kitchen You Envision. The Designer Who Can Build It.
Unleash Your Creative Spark
Unleash Your Creative Spark
Explore our services
-
✏️ Basic Layout Planning (The Blueprint)
Start your kitchen remodel with absolute clarity. Our Basic Layout Planning service provides the essential, professional blueprints needed to define your space, maximize functionality, and prepare for the next steps of construction and budgeting.
What You Get:
Initial Discovery Call: A focused session to capture all necessary measurements, constraints, and your primary functional goals for the space.
Professional Black & White Layout: A comprehensive, scaled floor plan detailing the exact placement of walls, openings, major appliances, and primary cabinet runs.
Core Elevation Drawings: Essential front views of key kitchen walls to establish critical height and clearance requirements (e.g., hood, window, sink).
Up to Three (3) Rounds of Revisions: We ensure precision. You receive the initial draft and two additional opportunities to fine-tune the layout until the core plan is perfect.
This Service Is Ideal For:
Homeowners who need a contractor-ready blueprint to solicit accurate bids.
Projects focused on functional improvements and space optimization.
Establishing a precise budget foundation before committing to materials.
-
🎨 Intermediate Design Package (The Vision)
Our Intermediate Design Package moves beyond simple blueprints to bring your kitchen vision into sharp focus. This service provides enhanced visual tools, initial material guidance, and the flexibility needed to truly perfect your layout.
What's Included:
Everything in the Basic Layout Planning, PLUS:
Enhanced Color Floor Plans: Professionally rendered color drawings that visually differentiate between cabinet areas, islands, countertops, and flooring for a clearer understanding of the space.
Initial Material & Finish Suggestions: Based on your style preferences and budget, we provide recommendations for primary countertop, cabinet door style, and backsplash materials. (Not final specification, but key guidance).
Photorealistic Cabinet Elevations: Detailed wall views showing cabinet design elements, trim, and hardware placement.
Up to Five (5) Rounds of Revisions: Benefit from increased flexibility with the initial draft and four additional opportunities to make changes to the layout and visual elements.
This Service Is Ideal For:
Homeowners who need a strong visual representation before making major financial commitments.
Projects where material coordination is a primary concern.
Clients who anticipate needing a few extra rounds of layout adjustments to achieve their ideal design.
-
✨ Advanced Full-Service Design (The Masterpiece)
This premium package is the ultimate, end-to-end service designed for clients who demand the highest level of detail, customization, and project oversight. We handle every design element to bring your complete, luxurious vision to life.
What's Included:
Everything in the Intermediate Package, PLUS:
Unlimited Design Iterations (Up to Five (5) Revisions): The process is driven by perfection. We provide the initial draft and four further comprehensive rounds of revisions to the layout and materials until the design is flawless.
Photorealistic 3D Renderings: See your finished kitchen before construction begins. We provide multiple 3D views to visualize all materials, lighting, colors, and finishes in stunning detail.
Cabinetry Specification Packet: A comprehensive document with final selections, exact model numbers, finishes, hardware, and detailed internal storage solutions (e.g., drawer organizers, pull-out shelves).
Appliance & Finish Sourcing: Full specification of all major appliances, countertops, backsplashes, and flooring, including procurement information and vendor coordination assistance.
Contractor Design Support: Direct communication with your chosen builder or contractor to answer design questions, ensure accurate interpretation of the plans, and provide support throughout the construction phase.
This Service Is Ideal For:
Clients planning a complex or full-scale remodel where walls may be moved.
New home construction requiring seamless coordination with the builder.
Anyone seeking a luxury, custom-tailored kitchen with full design guidance from concept to completion.

Get to know ME
With over a decade of experience in kitchen cabinet design, I bring deep expertise to every project in Richmond, Virginia. I specialize in combining a modern design sensibility with functional layouts that truly maximize workflow and reflect your personal style. My commitment is simple: to partner with you and transform your vision into the absolute best kitchen you can imagine
Follow Us On Social
Follow Us On Social
Contact Us
Ready to team up? Drop us your details and we’ll reach out to you soon. We’re excited to chat with you!
